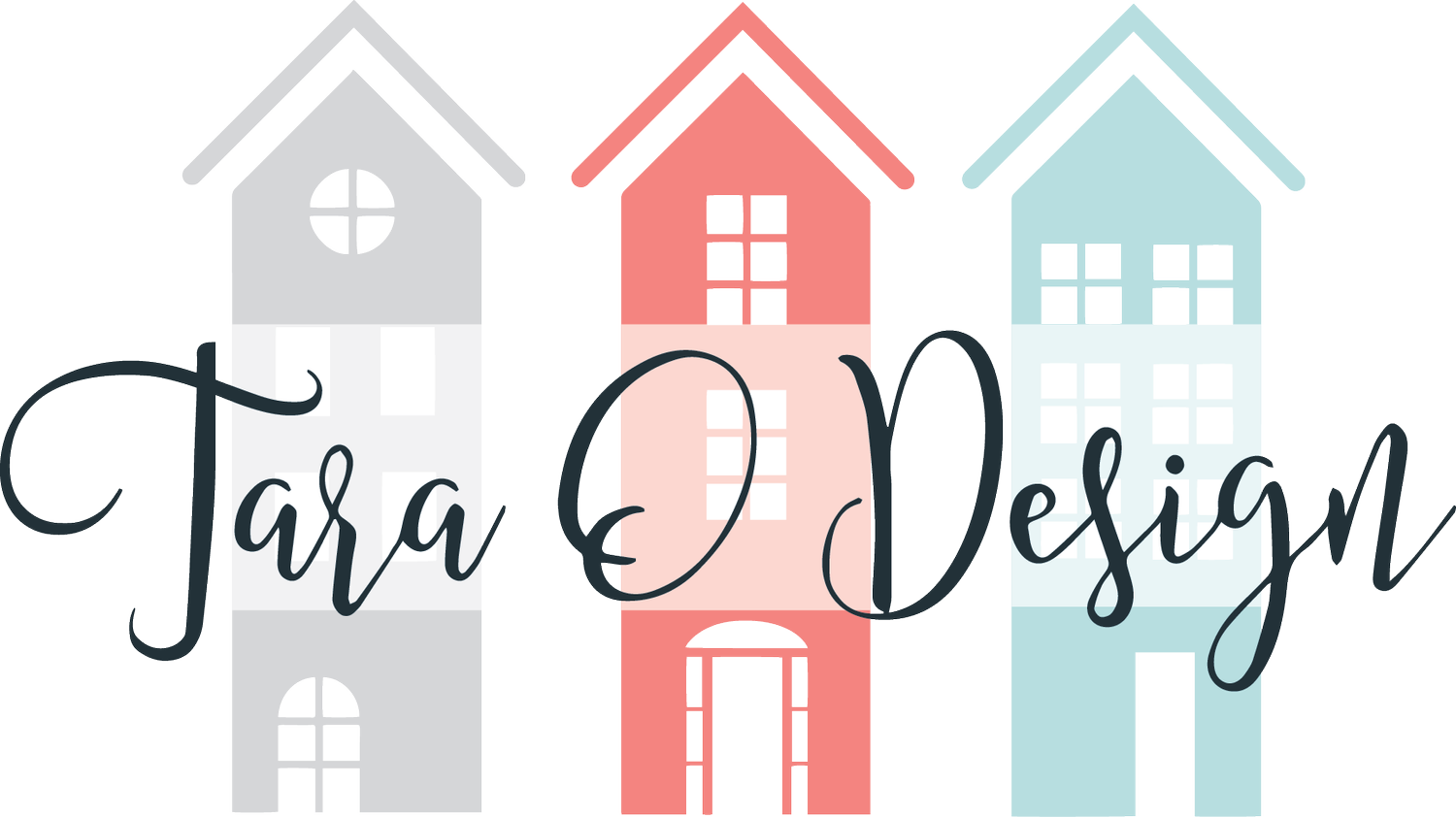Every successful renovation starts with a smart plan. With detailed floor plans, elevations, and electrical drawings, I give you everything you need to move forward with confidence and clarity.
But we don’t stop at line drawings. Using realistic 3D-rendered models, you’ll be able to see your finished space before construction begins. Walk through your future kitchen. Preview the flow, the finishes, the lighting - so every choice feels intentional, not rushed.
This level of detail means fewer surprises, smarter decisions, and a much smoother renovation. Together, we’ll work through potential challenges ahead of time, align the design with your budget, and make sure everything feels right before the work begins.









